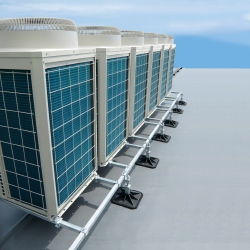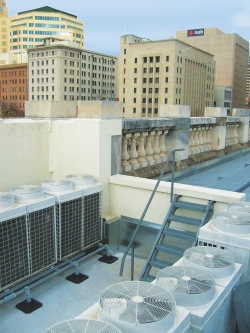Future-ready retrofitting

The roof is a convenient place for installing air-conditioning plant, but supporting plant raises a host of issues, including subsequent changes, as Dan Rushton of Big Foot explains.
With average energy bills forecast to rise by 30% in the next decade building owners are focusing on how to cut fuel costs. As a result, building-services consultants are increasingly asked to upgrade cooling equipment in existing buildings with more efficient air-conditioning units and chillers.
However, retrofitting cooling plant on flat roofs can prove tricky. Not only is it necessary to navigate existing rooftop pipework and equipment, it is also essential to verify roof strength before starting work. With a variety of obstacles and siting concerns to consider, many retrofit projects use traditional support methods for air-conditioning equipment. However, the old ways are not always the best and can have drawbacks.
Concrete slabs have traditionally often been used when mounting air-conditioning units on flat roofs as a simple, speedy, cheap, support solution. However, this installation solution can cause expensive long-term problems. For instance, if concrete slabs are placed directly on a flat roof with a single ply membrane the slabs can tear through the membrane, which can lead to destructive roof leaks and costly damage.
Concrete slabs are also not very robust. Support solutions on flat roofs have to contend with the harsh weather conditions encountered on rooftops. However, these conditions can cause concrete slabs to crack, thus making air-conditioning units unstable.
Consultants understand that stability is key to air-conditioning installations on flat roofs. With the potentially high wind speeds found on rooftops it is essential that air-conditioning units are supported securely since wind resistance could cause the units to tip over — with dangerous consequences. Unfortunately, concrete slabs do not offer the level of increased stability that is required for installations which may include high-sided splits or VRF/VRV units.
For heavier plant such as chillers, many projects have opted for casting concrete plinths for rooftop installations. However, this is a costly and time-consuming process that is not easy to use in retrofit applications, and concrete plinths provide little or indeed no flexibility should the plant specification change or require re-siting at a later date.
 |
| Clearly sowing how non-penetrative roof supports can provide stability is this installation of VRF units. |
Other factors that consultants need consider in rooftop retrofits include lighter roof construction, which means greater care has to be taken regarding the weight of plant on roofs and the correct load dispersal. Consultants need an accurate understanding of an existing or new roof structure to ensure it can take the weight of the plant and support system. Meanwhile, using traditional penetrative support systems on flat roofs may also compromise roof integrity — causing thermal bridging, possible leaks, or potentially affecting roof warranty requirements.
One solution to these installation headaches is to use non-penetrative, repeatable support structures mounted on anti-vibration mats. These structures are configurable in that they can be adjusted according to the demands of each individual project.
For example, Big Foot Systems has developed its Light Duty and Heavy Duty modular framework systems which are ideal for retrofitting air-conditioning units and heavier cooling plant on flat roofs.
The Light Duty range is non-penetrative, quick to install, robust and provides an array of solutions to support a variety of air-conditioning systems and air-handling units. Frame kits for most major manufacturer’s VRV/VRF units are available from stock. This type of support frame will suit most applications — including extract and supply fans, air conditioning, VRV/VRF units and air-handling units. The 40 mm-square box-section frames are more robust than strut support systems.
In addition, the Heavy Duty range offers a cost and time effective alternative to on-site construction concrete. The range includes the HD Cube, which provides a robust solution for supporting heavier services such as large packaged plant rooms and chillers on flat roofs.
These non-penetrative support systems, in the form of frameworks are wider than the unit(s) they are supporting, afford a greater degree of protection against tipping.
To determine the correct frame for an installation calculations are run that consider the cumulative weight of the supported unit(s), roof capability, whether the installation is wind protected or not and Met Office information relating to local peak wind speed.
 |
| Once the leaking room of Parliament House in Adelaide had been repaired by laying a new concrete slab, the roof-mounted HVAC kit was supported by three Big Foot non-penetrative roof frames. |
These calculations establish the size of frame required to prevent plant tipping, and the number and size of foot bases in contact with the roof needed to ensure the cumulative weight is dispersed evenly over the roof area and is within workable loads of the roof build up (kN/m2).
Load management and dispersal is essential to success when installing plant on flat roofs, especially in a retrofit project where it is vital to confirm roof strength. ANSYS FEA software is used to calculate load bearings and to offer custom-made solutions.
Problems with resistances caused by vertical surfaces are also overcome with support frames. For example, when split air-conditioning units are arranged on a roof supports, the frames allow them to be installed with a 1 m distance between each split unit, securing them firmly in a uniform manner. This results in a high degree of stability in strong winds. The plant is also clamped to the supports to give further stability.
Non-penetrative support systems can easily be moved or adapted to fit new requirements, allowing building owners to easily make further upgrades to plant as needed. Non-penetrative systems are quick and easy to install and do not compromise the integrity of the roof membrane, thus avoiding thermal bridging and the potential for moisture ingress.
Maintenance of both plant and roof is also made easier because supports raise the plant above the flat roof, making it more accessible and creating space to run pipes beneath the units. This is a key safety issue.
With the demand for retrofitting air-conditioning installations on flat roofs showing no sign of decreasing, a cost effective, easy to install system finds ready application. Not only do non-penetrative, repeatable support structures eliminate a whole range of problems that concrete supports create they also improve day-to-day health and safety.
Dan Rushton is UK commercial manager with Big Foot Systems.







