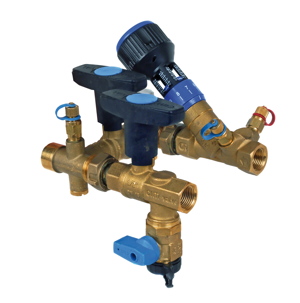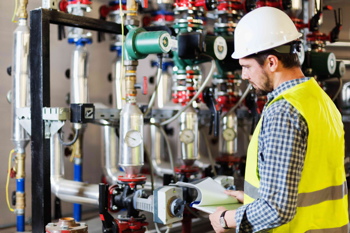Find the best fit

When it comes to great building design, space for piped services is usually not even on the list of priority areas. Yet tight space for services can lead to challenges when it comes to operation and maintenance. Paul Wightman considers how to achieve more with less space.
The modern building services industry has never been under more pressure. There is an ever-growing requirement for engineers and system designers to deliver better efficiency, per- formance, innovation and system control, yet the space for piped services is ever-decreasing with little room for manoeuvre.
Our industry culture of oversizing is a compounding issue and it has never been more important to ensure that a building’s internal systems are designed to make the very best use of space available. Specifying equipment designed specifically to save space should become a fundamental element of modern building design.
In new-build and major refurbishments, it is the decisions made in the design process that ultimately determine whether the building runs efficiently. The design team must take an integrated approach to all aspects of design to ensure they are fit for purpose, but without creating overcapacity.
Business sense
Designing systems that optimise space can mean real commercial gains. In a piped system, using fewer larger valves and reduced pipework in risers not forgetting a reduction in plant room sizing, can create more commercial retail or living space.
 |
| Multi-functional products can save space in piped services design |
At early stages of building design specifiers could consider incorporating products in which one single unit combines all the features required for a terminal end to meet a distribution pipe; including a strainer, bypass valve, balancing valve and drain cock with no need for assembly on site.
Albion’s Monolink, a preassembled factory-tested valve arrangement, is an example. In accordance with BSRIA guidance, it contains the features required for flushing, reverse flushing and chemical cleaning of heating and cooling systems, prior to balancing and setting.
Additionally, dynamic balancing allows engineers to control the requirement exactly where the energy demand is, whether that’s meeting rooms, offices or shop floor space. Using products such as the pressure independent control valve (PICV) which will work as a combined commissioning valve, differential pressure control valve and 2-port motorised control valve, making it a 3-in-1 product. This provides means the opportunity to save on installed products throughout the system, reducing the need for bigger balancing valves on branches or even bigger balancing valves on risers.
Ultimately, variable volume systems can help ensure that pipework, valves and fittings are as compact as possible, potentially helping to save space, installation and commissioning costs whilst ensuring performance and reduced energy consumption.
A system based on this design and product specifications can ultimately mean fewer access points or smaller risers and branch core spaces within the building, potentially creating more value-added asset to the property.
In addition to their shopping list of space saving equipment, building engineers need to consider building occupancy, convergence factors and diversity to help prevent needless oversizing.
If we consider a commercial building designed to accommodate 2000 people, we should be mindful that the likelihood of all 2000 people being in that same building at the same time is unlikely. An informed estimate would speculate that on any one day, a maximum headcount may be between 1600- 1700 people, and that is probably overestimating, yet the building caters for 2000.
If a building has an accurate terminal control, then it is possible to achieve better comfort for higher occupancy levels within a given space, saving on the original building size outlay. This a diversity calculation, when more people are in an area than anticipated, the flow can be directed to these areas whilst ensuring a base load flow in less occupied levels still ensuring comfortable conditions.
Engineers should also be mindful that there is also greater flexibility within dynamic controls and variable volume systems. If we consider a new building, which is only part-finished when the first phase of tenants moves in, dynamic products allow that part of the system to be commissioned and made operational, without having to commission unoccupied zones of the building.
Sizing matters
As development reaches completion and remaining parts of the building become occupied and the system becomes operational, there is no need for the original phase areas to be revisited or re-commissioned, as would have been necessary with traditional static balancing valves and control products.
 |
Informed designers will fabricate a building with diversity in mind and intentionally undersize, so that although the system is built on a design condition, this may be less than 100% capacity, and in many cases is designed to meet in the region of 70% to 80% of capacity.
Therefore, if everything in the system required full demand at once, the system would be undersized and unable to cope. System control is paramount to ensuring that building performance is accurately adjusted and regulated demand is met 100% of the time without the inefficiencies of oversizing.
Changing needs
Modern dynamic products mean engineers can make extensive changes via the building management system (BMS) to meet demand, without having to disturb occupants with the complex task of altering pipework and valves.
Experienced designers can be confident that occupancy levels and cycles of movement of people and processes are such that in mixed use developments such as retail, office, residential, there are extensive diversity occupation. This means that requirements for building services will change around the building and throughout the day. So a system which may appear undersized will actually deliver perfectly.
So as population and our built environment grows, and paradoxically our space within it diminishes, sizing of piped services has a vital role in new building developments but will only deliver the best results when part of a fully integrated design that also considers diversity, convergence, building use and crucially the people using it.
Paul Wightman is technical specifications manager at Albion Valves







