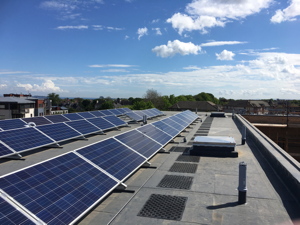Looking up for success

Rooftop solar photovoltaics remain a popular renewable choice for new build and retrofit projects. Chris Rigby explains why it’s important to plan the installation to make the most of roofspace and ensure that long-term maintenance is straightforward and safe.
Many modern buildings now all have photovoltaics designed into their specification, however most of the time little consideration is given to not only their placement on the roof, but the ongoing access for cleaning and maintenance to keep them generating at their maximum potential. Architects drawings generally show areas set aside for ‘PV panels to specialist design’ which may not always be enough to reach the targets for renewable electricity generation set by local authorities, SAP or BREEAM.
With new developments, particularly in town and city centres, space is at a premium. Footprints are reducing; building heights are increasing, and useable internal space is being maximised. All of this is resulting in more and more services being pushed up to roof level. With this in mind, how do clients make the most of the available flat roof space?
The key is co-ordination, and knowing what is going to be required on the roof as early as possible during the design stage. Will there be rooflights or sun tubes for daylighting? Wind cowls for ventilation? PV panels and solar thermal? You may also have to consider the presence of SVPs, flues and outlets.
 |
| Consider what’s on the roof when planning your PV installation – and ensure you think ahead. |
Where to start with the co-ordination is often a difficult decision. I recommend working backwards, thinking first about how the rooftop equipment is going to be maintained once the building is operational. Safe working access to anything which will require maintenance, or regular cleaning such as the PV panels is of utmost importance. The simplest solution is to use a collective fall arrest system complying with BS EN 14122-3 Safety of machinery, permanent means of access to machines.
Provision of a handrail system means that access can be obtained to the roof by anyone for future maintenance, without the need for specialist training or additional access equipment. One problem is that the handrail could cast a shadow across the PV panels, reducing their efficiency. In this case, it would be wise to consider a fall restraint system designed to BS EN 795:2012 Protection against falls from a height, anchor devices – requirements and testing.
The design, specification and installation of a fall restraint system is important to ensure that nobody accessing the roof can suffer a fall from height and that all areas requiring maintenance can be accessed. A specialist contractor should be consulted early in the project to ensure that the proposed access methods are suitable for continued rooftop maintenance.
Next, anything which has no flexibility in positioning, such as rooflights and vents or cowls, should be placed. Once these are installed, the PV panels should be considered. They must be positioned in a way that means they are facing south or as close to it as possible and not subject to shading, which will severely impact their performance.
 |
| PV installations must optimise the roofspace available to meet the targets required by legislation and local planning. |
Involving a specialist PV contractor is essential to avoiding potentially costly mistakes. With technology moving quickly and standard SAP calculations not keeping up with panel efficiencies, PV specialists are best suited to advise on the methods of optimising the roof space available to reach the required electricity production targets. Having a PV specification and design at the planning stage, which gives details on the minimum area the PV system will require, allows for better co-ordination.
As with any project, the situation is rarely perfect. However much pre-planning we undertake, there are always unavoidable occurrences. A good PV contractor will be able to work with a client to solve any problems. Mounting systems can be fixed to almost any surface, or to suit any situation. We have recently fixed louvered roofs over a plant room, integrating this into the same PV system as the main building roof. This ensured targets for energy generation could be met; aesthetics were maintained; and all of the panels can be safely accessed in the future. And space remained to create a roof top terrace in central London.
In short, the sooner in a project’s life that the roof design is coordinated, the easier it will be for both the installation and on-going safe access and maintenance following project handover. Involving a contractor who is able to complete a number of the roof top services in a single package will result in the safest and most efficient designs.
Chris Rigby is projects manager at ICB







